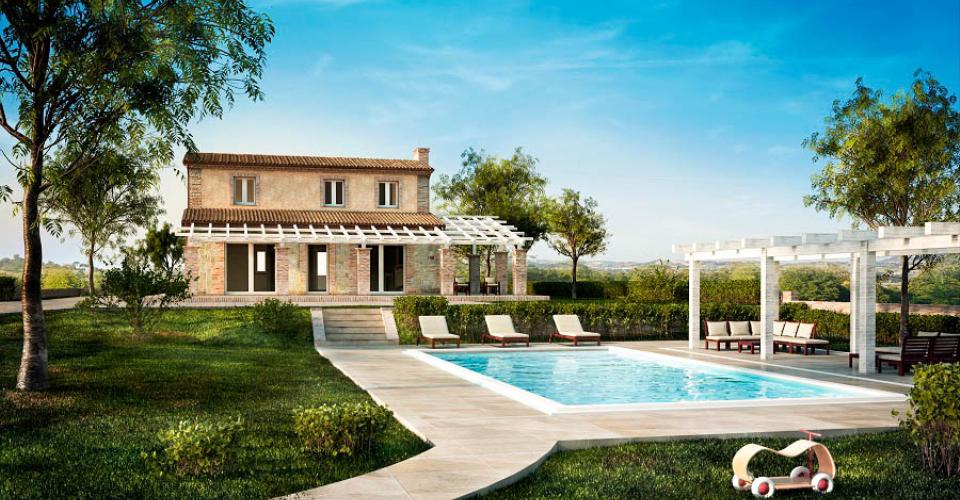COUNTRY VILLA - Osimo
There are two floors with an area of about 200 sq .m. as well as an outbuilding of about 40 sq. m., a 50 sq. m. portico and an external courtyard of 2500 sq. m. which is completely fenced in. The villa is class A (with subsequent notable reductions in energy costs) and is faced on the outside with beautiful local sandstone and bricks. The roof is wood slating and there is an external swimming pool, all finished to the highest standards. Internal fittings and fixtures can be chosen by the client from an extensive, superior range. There is underfloor heating run by a heat pump without the use of methane gas. The electricity will by supplied by solar panels. Garden irrigation is guaranteed by a system for collecting rain water.
On the ground floor there is a large living room with fireplace, a dining room, kitchen, bathroom with sauna, boxroom and utility room. There are two large double bedrooms on the first floor, a single bedroom and two bathrooms. The outbuilding is on one floor and contains a bathroom/laundry and space which can be used for a variety of purposes. The portico contains a delightful external cooker made of handmade bricks.
Price on request
House area 200 sq. m.
Outbuilding 40 sq. m.
Portico 50 sq. m.
External courtyard 2500 sq. m.
Scarica gli allegati:
pianta piano terra
piantina primo piano
piantina corte esterna


.jpg)





